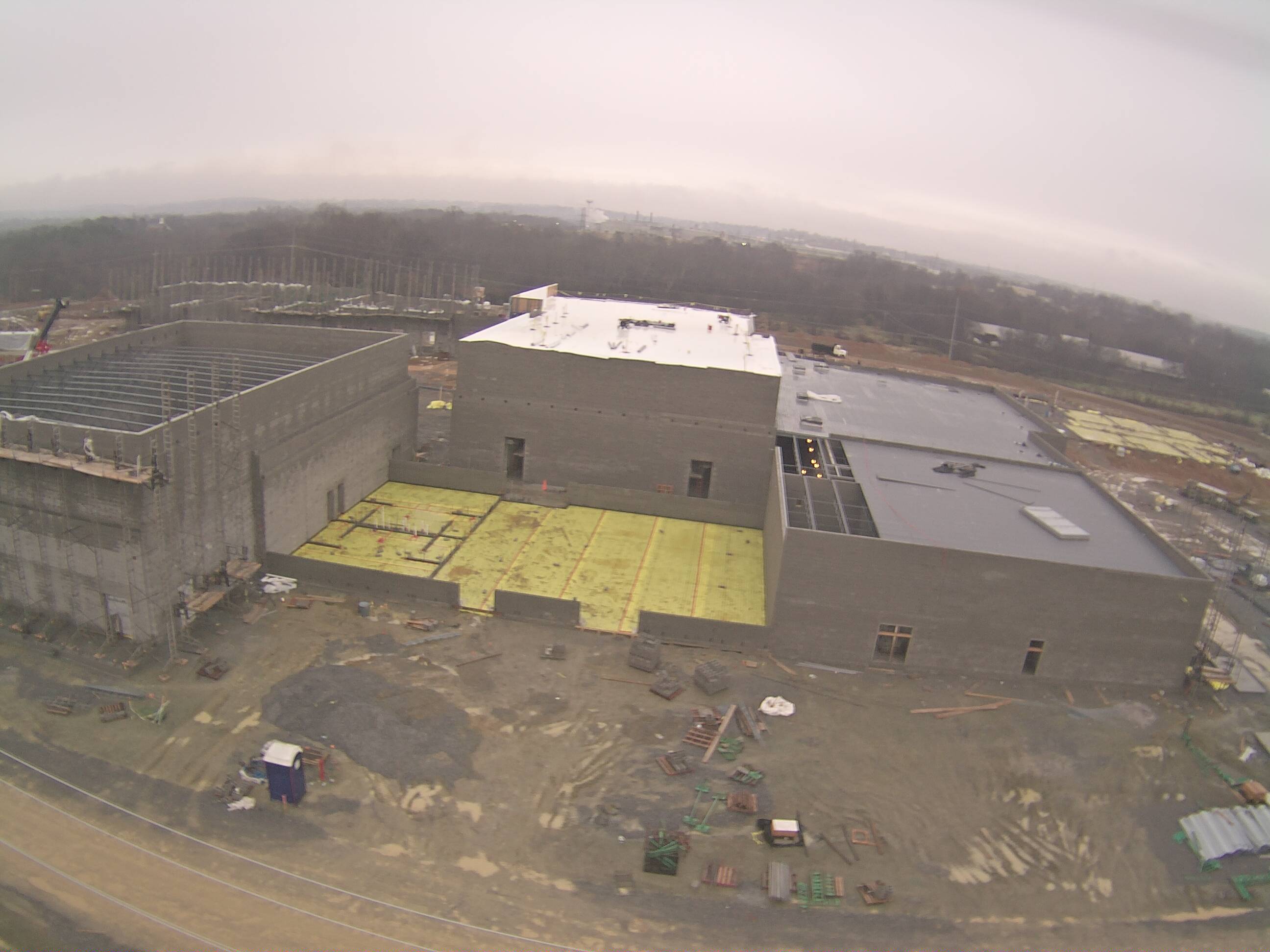 Work is underway on the new Alcoa High School project. A recent article by Lance Coleman in the Knoxville News Sentinel outlined the construction progress on the $33 million school. The permanent roof on the auditorium and commons area is going in now and next week, slab will be poured for part of the west wing and the locker room/weight room. Grading for the parking and lawn areas is about 90 percent complete. Merit has had an aggressive schedule for this project and has successfully stuck to the timeline. The school is scheduled to open in July 2015.
Work is underway on the new Alcoa High School project. A recent article by Lance Coleman in the Knoxville News Sentinel outlined the construction progress on the $33 million school. The permanent roof on the auditorium and commons area is going in now and next week, slab will be poured for part of the west wing and the locker room/weight room. Grading for the parking and lawn areas is about 90 percent complete. Merit has had an aggressive schedule for this project and has successfully stuck to the timeline. The school is scheduled to open in July 2015.
Mickey McClurg, Alcoa City School Board member was quoted in the January 1 News Sentinel article: “It’s just amazing, it is like a bunch of bees working and it is all laid out and organized. Nobody gets in the next guy’s way and everything is right there for the next move and it is fun to watch,” he said. “I’ve never seen anything so well organized and laid out like Merit Construction has done with the building of this school. It is just amazing.”
Live feed of the construction progress can be found on the Alcoa City Schools web site.

Connect with us