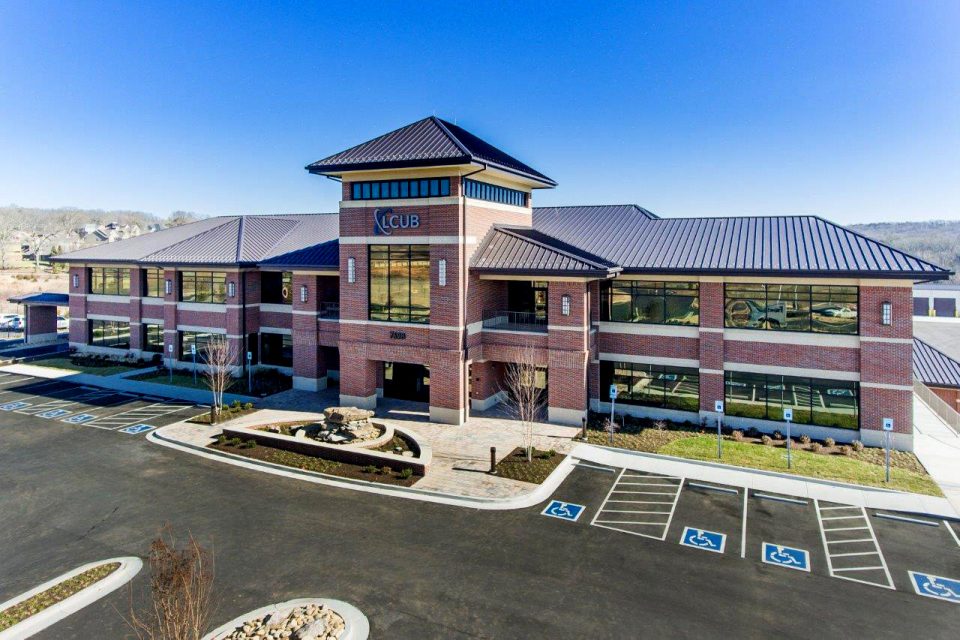Our Mission
Build relationships on a foundation of trust.

The building is actually constructed from pretty typical methods of construction (steel frame with stud infill and masonry veneer). Some of the neat features are the 19,000 SF Events Center with beautiful garden space, view dynamic glass (intelligent, electrochromic windows that tint to reduce heat gain and glare while maximizing natural light). There is an 8500 SF Community Hall/ Ballrooms that can be broken up into 3 smaller rooms with accordion partitions. Each ballroom is equipped with state of the art audio visual systems. There is a fully equipped catering kitchen. The lobby area or pre-function space is designed to have a “Living room charm.”
The 19,000 SF “The Venue” at Lenoir City is the area’s premier venue for conferences, conventions, weddings, reunions, and other milestone events. The Venue has a large ballroom to accommodate up to 700 guests banquet style and almost 1,000-guests theater or reception style. There are multiple meeting spaces and open break-out areas along with a covered outdoor patio and lovely garden area. The Venue has a state-of-the-art audiovisual systems, including Bose sound. There is also a large generously equipped catering kitchen with eco-friendly features.
Lenoir City, TN
MBI Companies
Build relationships on a foundation of trust.
Be the premier provider of construction services.
Sign up for our e-newsletter today to get updates delivered to your inbox.
Connect with us