The 232,000-square-foot LeConte Center in Pigeon Forge will host large conventions, competitions, trade shows, and exhibits. The facility is divided into several assembly spaces able to accommodate groups of all sizes.
The central feature of the new facility is LeConte Hall, a 100,500-square-foot clear-span assembly hall, which can accommodate more than 12,000 people for large assembly events or up to 600 exhibitor booths for trade shows. For smaller events, Greenbrier Hall is a 12,000-square-foot multipurpose room, which is divisible into two 3,000-square-foot halls and one 6,000-square foot space. In addition, the facility also features lobbies, a spacious concourse area, registration and pre-function space, food and beverage facilities, as well as a multiple-berth loading dock with ramp access to the exhibit hall.
Location
Pigeon Forge, TN
Designer
SRA Architects

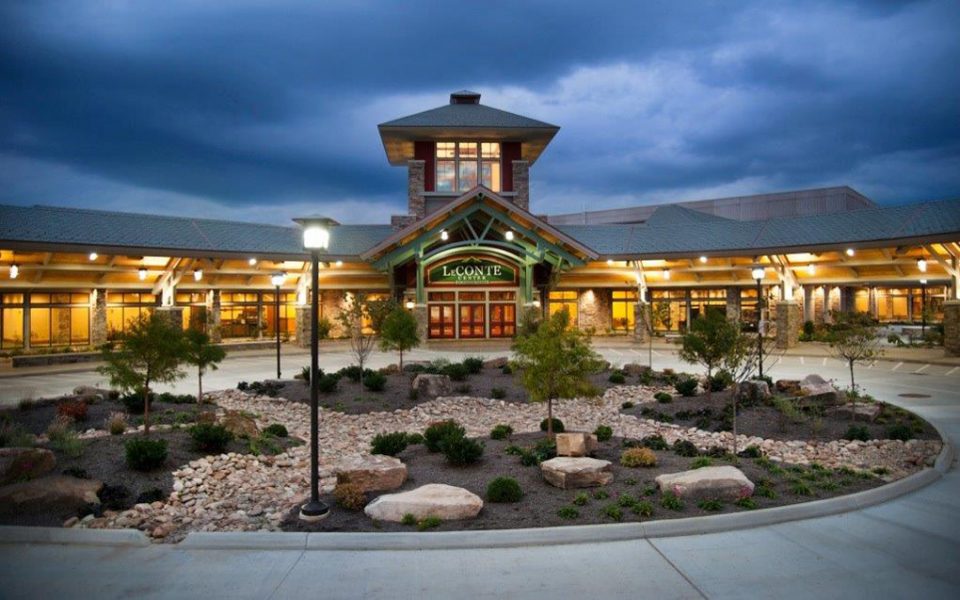
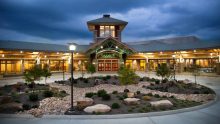
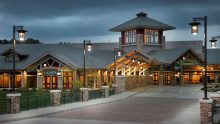
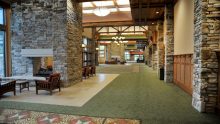
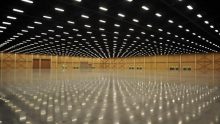
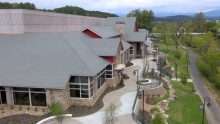
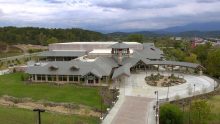
Connect with us