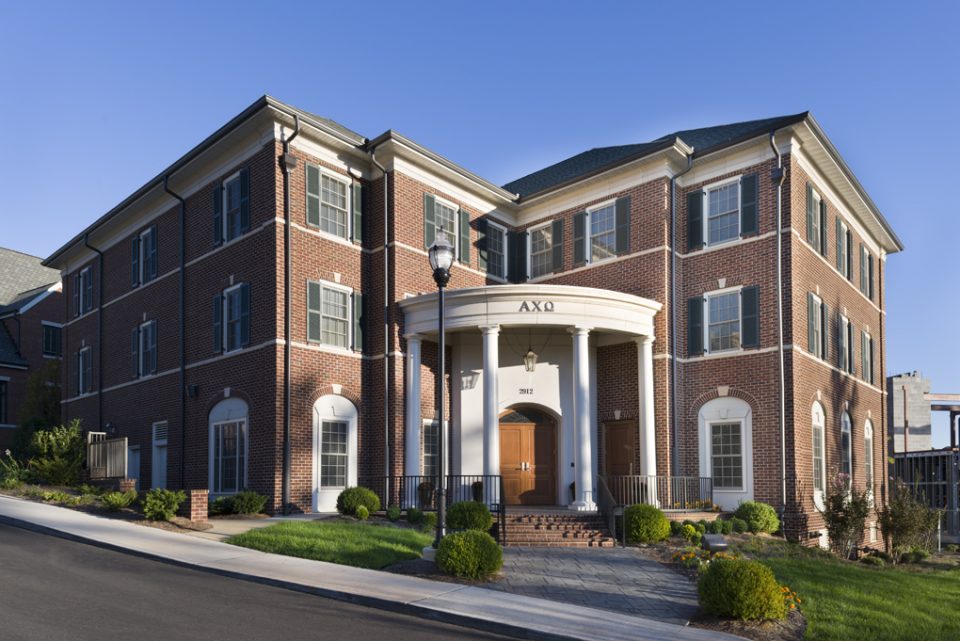Our Mission
Build relationships on a foundation of trust.

The Alpha Chi Omega House sits on a prominent corner near the entrance to UT’s Sorority Village. The English Regency exterior with Georgian influence features a southern portico with columns and a terrace. There is a grand foyer entrance hall, formal living room with fireplace, informal living room with built-in shelves and a trophy case. There is a fully equipped commercial kitchen, second story library and study lounge, 24 double bedrooms and an executive suite accommodating 52 women. There is a first floor House Director’s apartment.
The architectural firm for the 15,085 SF renovation was Weeks, Ambrose & McDonald.
Knoxville, TN
Weeks, Ambrose & McDonad
Build relationships on a foundation of trust.
Be the premier provider of construction services.
Sign up for our e-newsletter today to get updates delivered to your inbox.
Connect with us