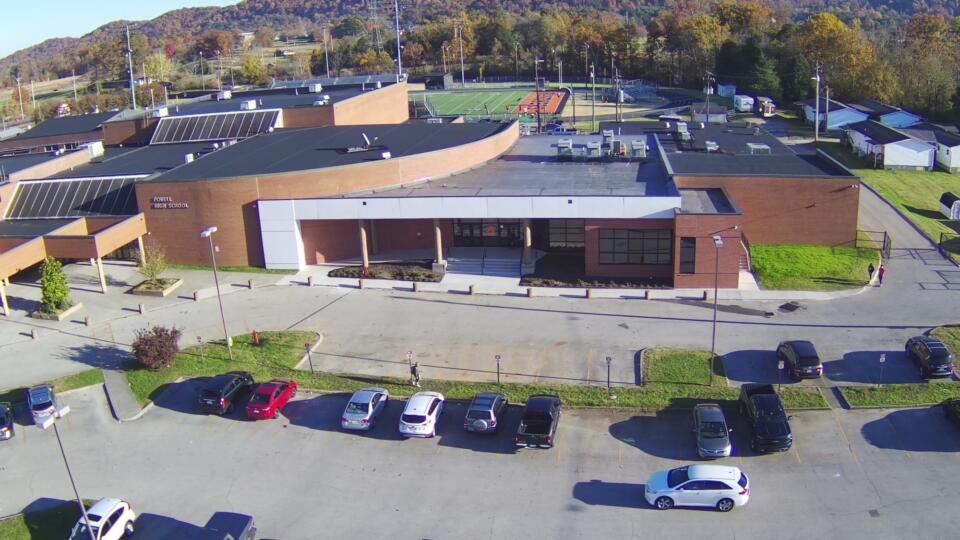Our Mission
Build relationships on a foundation of trust.

This project was a multi-phase addition and renovation of a functioning high school. Phase 1 consisted of a new 7,000 SF administration building constructed between two existing buildings. Phase 2 consisted of a 12,000 SF interior demolition and re-build within a high traffic operable school environment. Some of the key challenges involved keeping access corridors operational and allowing students to traverse hallways in a safe manner while isolating construction zones. Exterior access and safety were also a challenge as the new construction area is adjacent the school bus drop off zone. This required very close coordination with facilities staff to maintain safe and accessible traffic routes. Some mechanical and electrical systems are shared with the existing buildings, and this required after-hours and weekend work to ensure connections were made seamlessly before students returned to campus. All workers were required to have TAPS background checks and badging to enter the facilities.
Powell, TN
Community Tectonics
Build relationships on a foundation of trust.
Be the premier provider of construction services.
Sign up for our e-newsletter today to get updates delivered to your inbox.
Connect with us